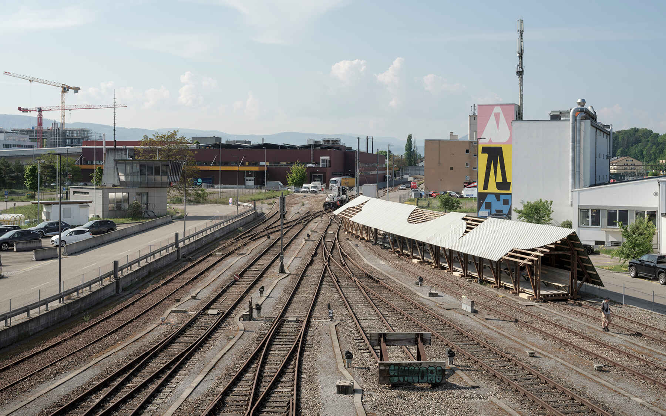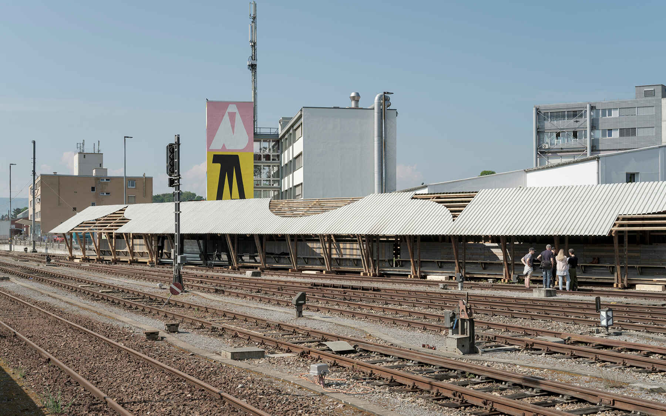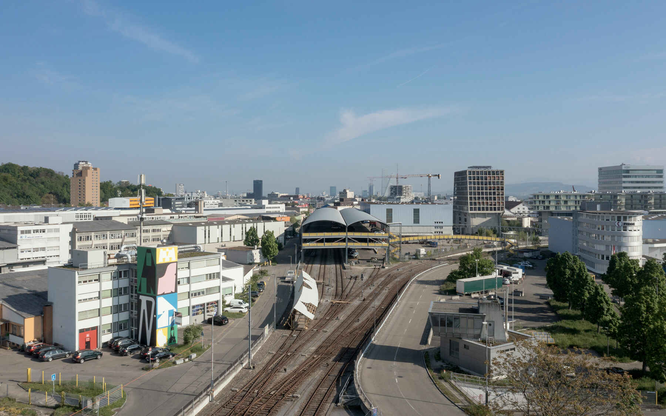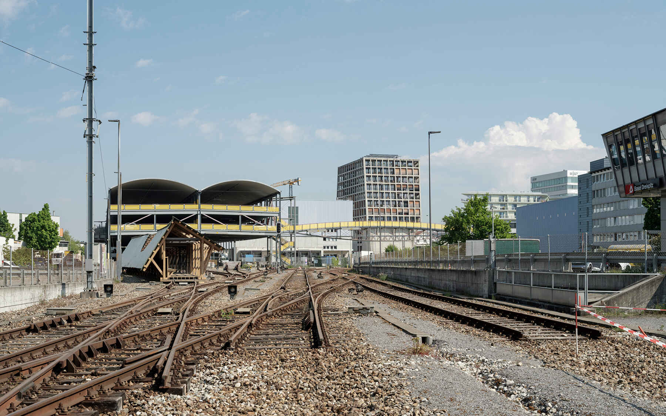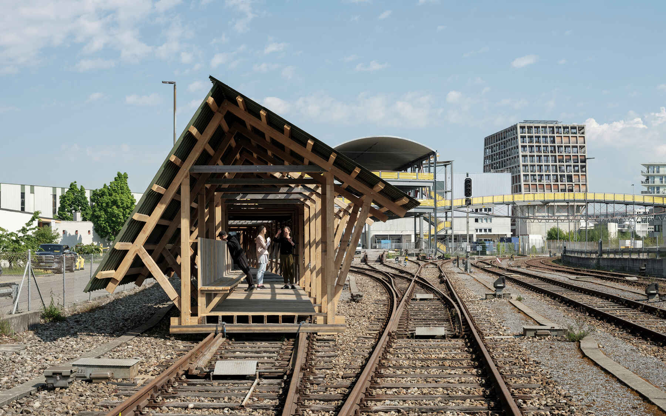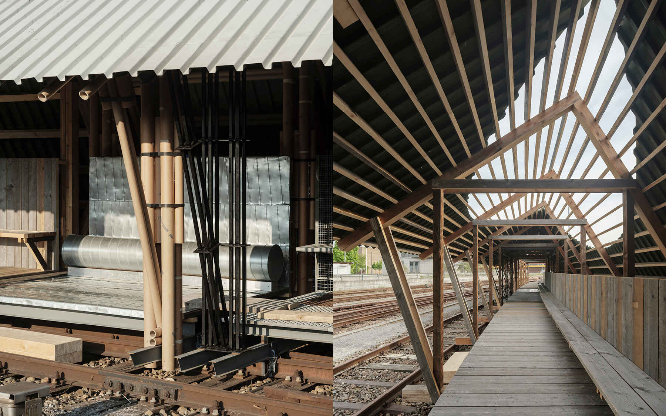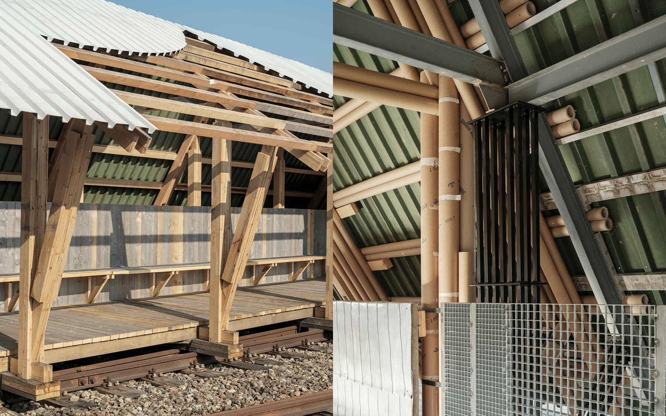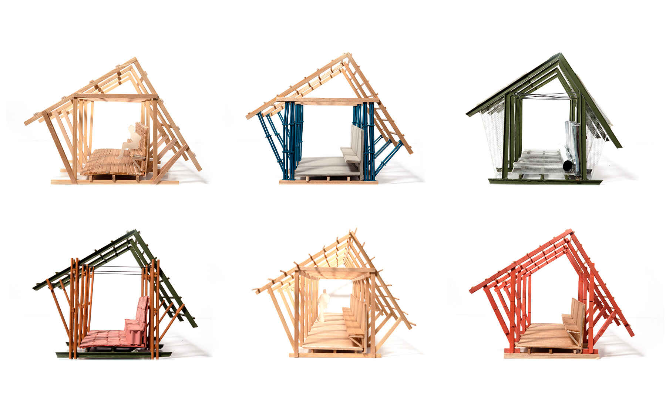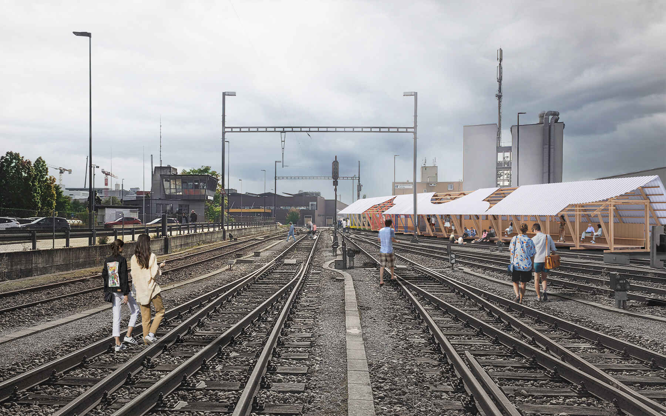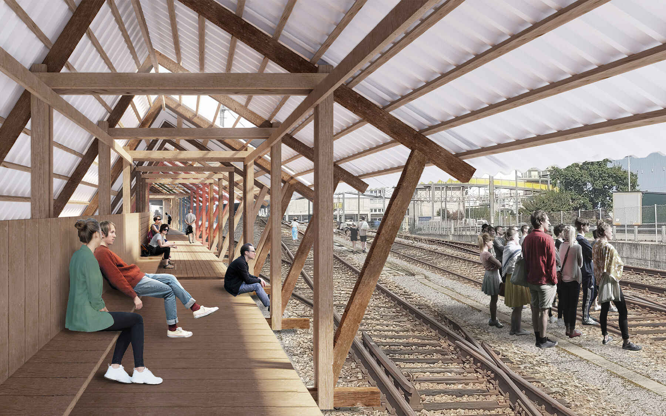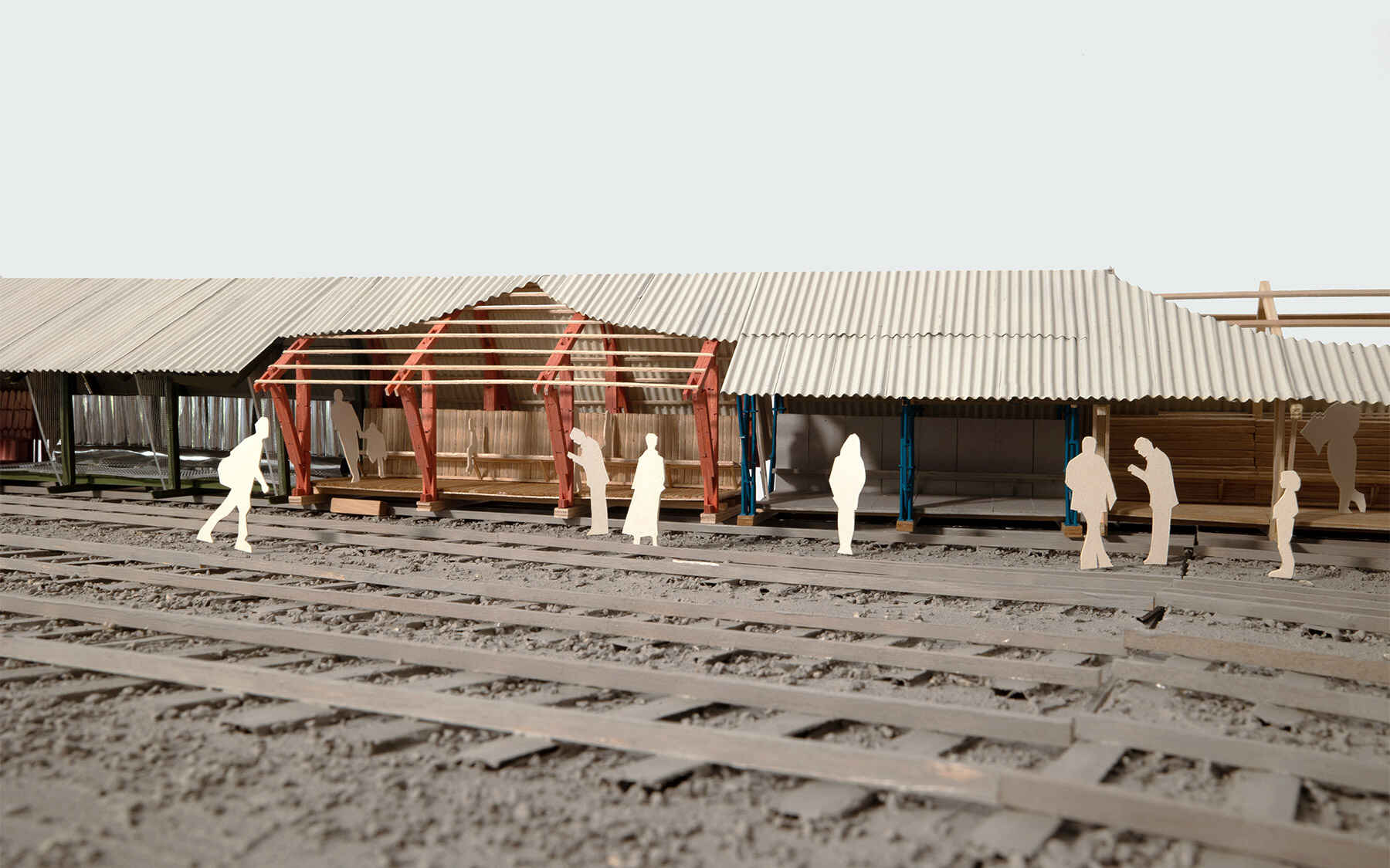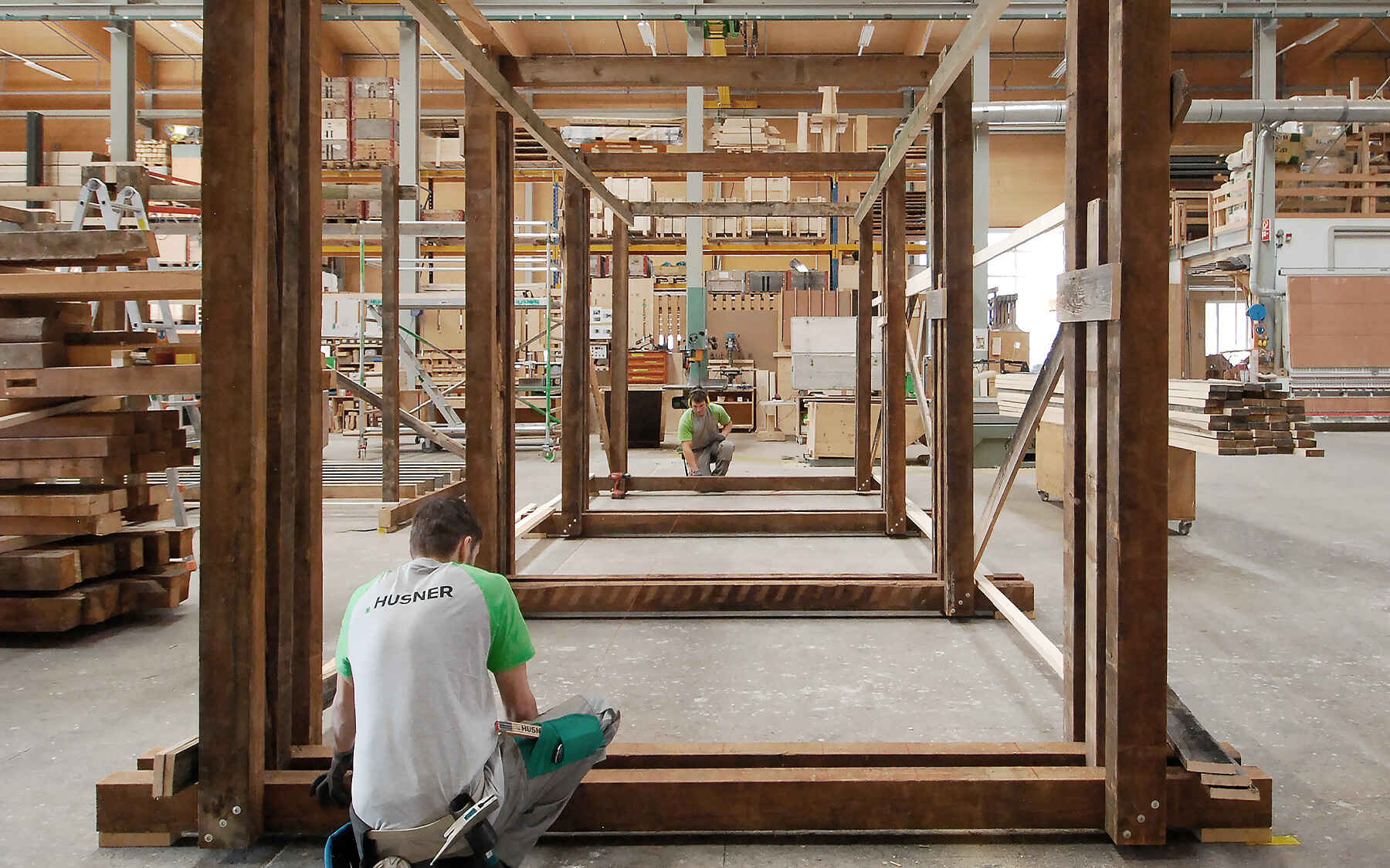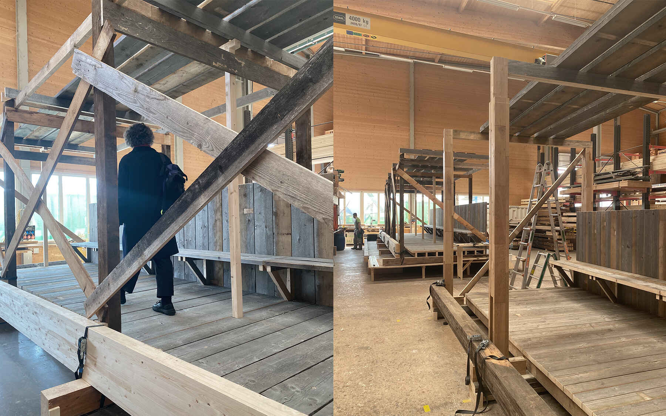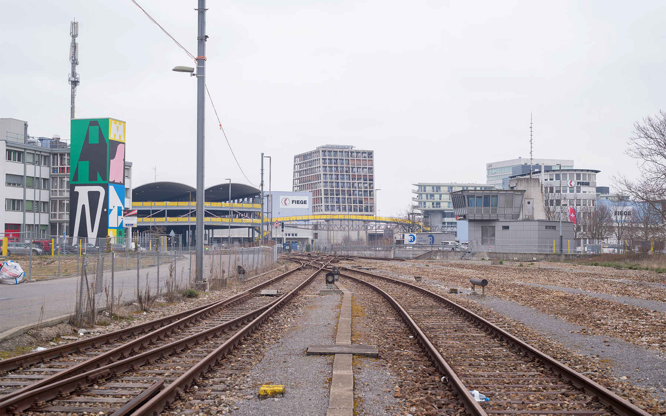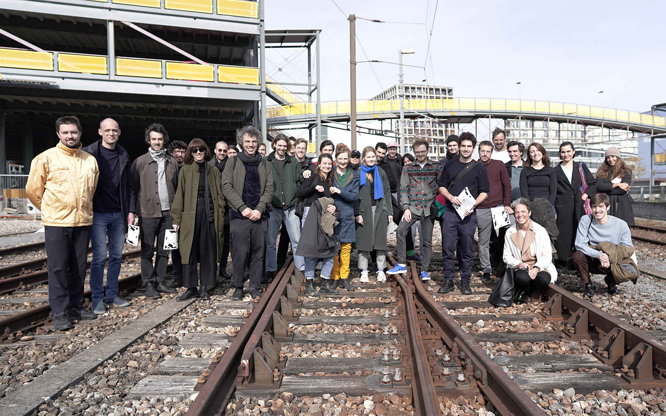Basel Pavillon
The first Basel Pavillon made of reused building components is presented on the Dreispitz site as part of the AWB: a temporary open venue whose architecture demonstrates new possibilities for climate-friendly construction and the circular economy.
With their design, Marta Colón de Carvajal and Juan Palencia from isla convinced the jury of recognized experts: their “Loggia Baseliana” consists of up to six open units built from different reusable components. With clarity of form, each unit derives its structural system from the respective materiality. Grouped together under a simple pitched roof made of trapezoidal sheet metal, the modules form a continuous pedestrian passageway following the railway tracks over a distance of fifty metres – an urban veranda that affords glimpses of the site’s past and views of its future transformation into an urban quarter.
“The architectural section of the project encompasses a wide variety of structural solutions and intelligence regarding circular construction. It can easily expand or shrink, be assembled and disassembled, and used in diverse ways.”
Marina Otero Verzier, Het Nieuwe Instituut Rotterdam,
Design Academy Eindhoven
The Basel Pavillon is a pioneer in the architectural exploration of climate-friendly, circular construction. All the main components of the “Loggia Baseliana” – clay tiles, wooden planks and panels, steel profiles, trapezoidal sheet metal or cardboard tubes – originate from regional deconstructions, which were recorded in a component catalogue for the competition by the specialist planning office Zirkular. In March, the modules were prefabricated at HUSNER AG Holzbau and installed on the Dreispitz site in April.
The Basel Pavillon will run until autumn 2022. Programming requests please via Lukas Gruntz.
The pavilion made of reusable components is an initiative of the Architektur Basel collective. The Christoph Merian Foundation is supporting the project and providing the building site for the pavilion.
Programme 9–26 May
Tue 10 May 18:00
Opening Basel Pavillon
The Basel Pavillon will be launched on 10 May 18:00 as the programmatic venue for Architekturwoche Basel.
→ Event
9 – 26 May 2022 / Mon – Fri 8:00 – 17:00
Reale Räume – Competition Exhibition Basel Pavillon «Reale Räume»
During the AWB, the competition exhibition «Reale Räume» on the Basel Pavillon and circular construction will be on display at CIVIC @Hochschule für Gestaltung und Kunst FHNW (HGK).
→ Event
Jury & experts
Jury Basel Pavillon
Emanuel Christ
Architekt, Co-Gründer, Christ & Gantenbein, Professor ETH Zürich
Maarten Gielen
Co-Gründer, Direktor von Rotor Deconstruction, Brüssel
Chus Martinez
Institutsleiterin IAGN / Studiengangleiterin BA Bildende Kunst HGK FHNW, Kuratorin Ocean Space TBA21–Academy, Basel
Marina Otero Verzier
Architektin, Direktorin Forschung am Het Nieuwe Instituut, Leiterin Social Design MA an der DAE, Rotterdam
Martin Weis
Leiter Abteilung Liegenschaften, Christoph Merian Stiftung, Basel
Experts
Kerstin Müller
Architektin, Geschäftsführerin Zirkular (Bauteilkatalog)
Hans Emmenegger
Spartenleiter Zimmerei, Husner AG Holzbau, Frick
Giotto Messi
Bauingenieur, Schnetzer Puskas Ingenieure, Basel
Lukas Gruntz
Projektleiter, Architektur Basel
Chrissie Muhr
Künstlerische Leitung AWB 2022
Information
Directions
→ Address: Frankfurt-Strasse 54, 4142 Münchenstein
→ Public transport: Tram Stop “Münchenstein, Freilager” (streetcar line 11), www.bvb.ch
→ Car parking: Parking garage „Ruchfeld” (no street parking)
